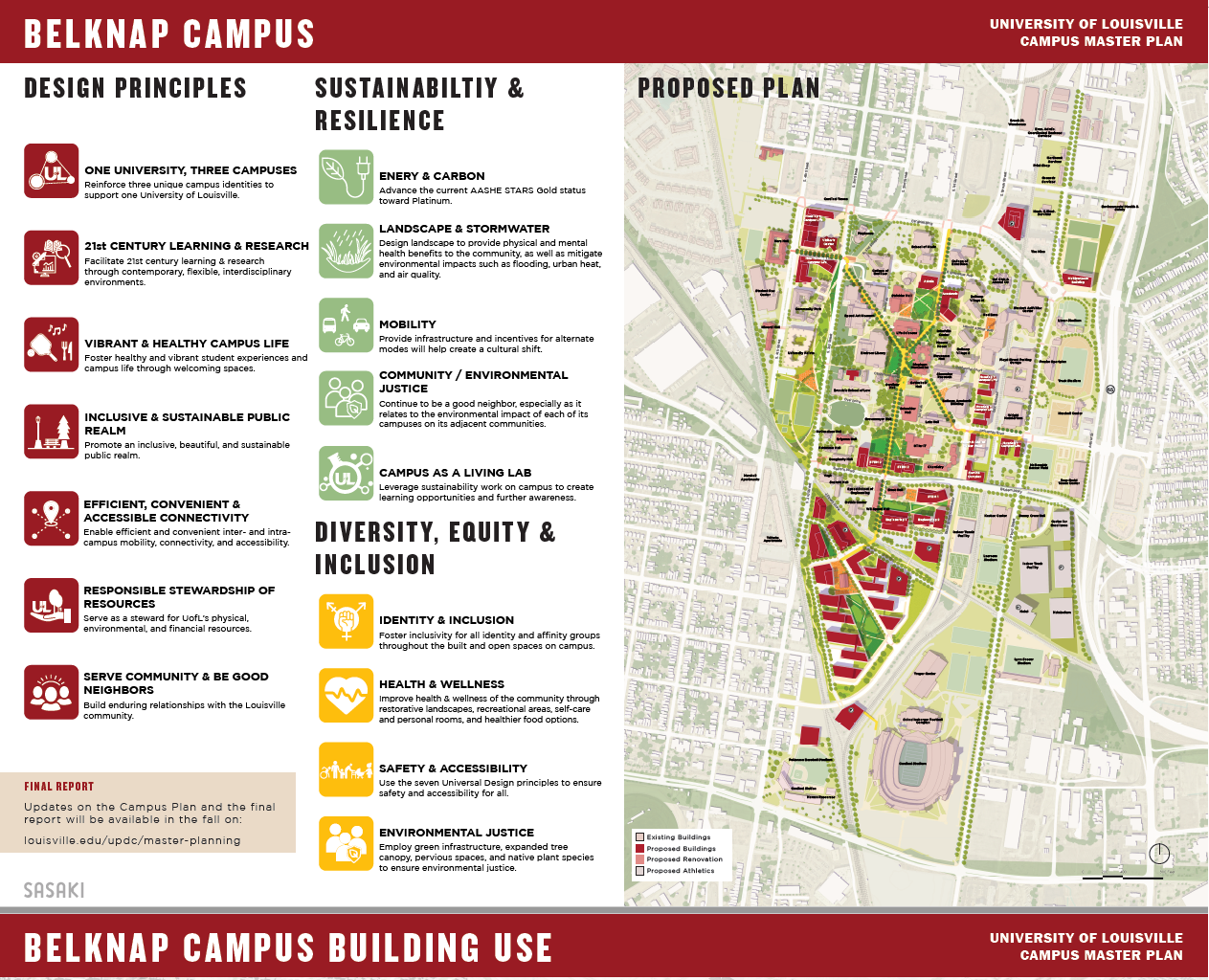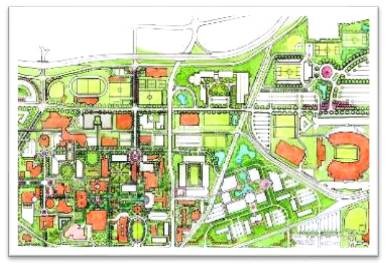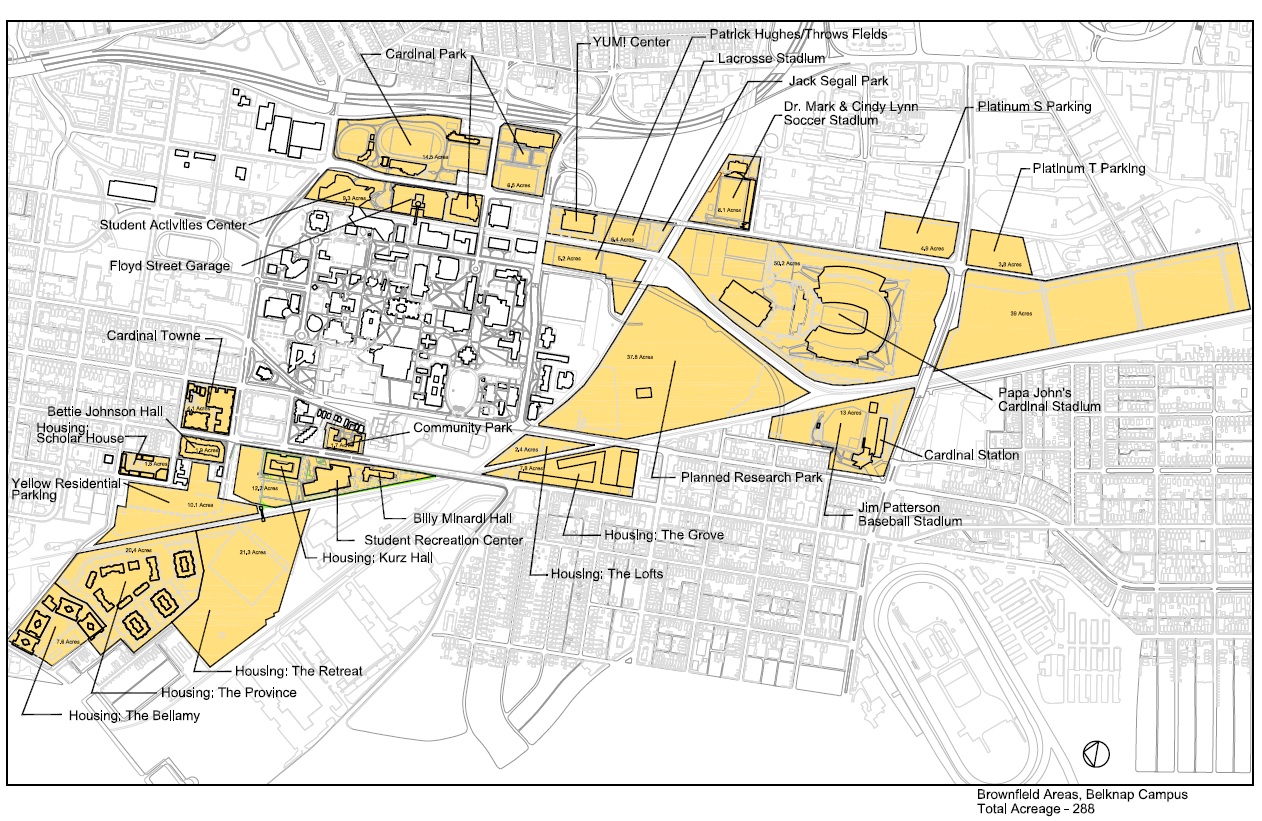Master Planning
Campus Master Planning at the University of Louisville is an on-going process to create and implement an integrated, long-term vision for wise stewardship and growth at all three of our campuses. Campus Master Planning is a service of University Design, Planning & Construction. In total, the university manages over 115 buildings (totaling over 8,286,716 gross square feet) and 660 acres of land on all three campuses:
- The 287-acre Belknap Campus is three miles from downtown Louisville and houses seven of the University's 11 colleges and schools.
- The Health Sciences Center is situated in downtown Louisville's medical complex and houses the University's health related programs and the University of Louisville Hospital.
- The 243-acre Shelby Campus is located in eastern Jefferson County. It houses three university buildings as well as a growing business park managed by the UofL Foundation.
From July 2022 - July 2023, the new UofL Sustainability Plan: Pathway to Platinum and its revised Climate Action Plan was integrated into the first comprehensive Campus Master Planning process the university had conducted in 15 years. Facilitated by the internationally-renowned firm, Sasaki, this new master plan for all three of UofL's campuses centered sustainability concerns like never before. The plan incorporated consideration of access, belonging, and sustainability after a year-long process. Three of the seven core Campus Plan Principles were directly related to sustainability: Inclusive and Sustainable Public Realm; Efficient, Convenient and Accessible Connectivity; and Responsible Stewardship of Resources.
- Sustainability & Resilience Goals were enumerated in the following categories: Energy & Carbon; Landscape & Water; Mobility; Community/Environmental Justice; Campus as a Living Lab. The work was conducted with the conviction that master planning and design can further the march toward STARS Platinum by mitigating flooding, urban heat & air quality, while providing infrastructure and incentives for alternate transportation modes to help create a cultural shift.
- Access & Belonging Goals were also enumerated in the following categories: Identity & Inclusion; Health & Wellness (including expanded & healthier food options); Safety & Accessibility; and Environmental Justice – with an explicit intention to use improved landscapes to ensure environmental justice for campus community and neighbors.
- Executive Summary - 2024 Campus Master Plan
- 2024 Belknap & HSC Campus Master Plan
- 2024 Belknap & HSC Landscape Master Plan

Prior to that, in November 2009, the UofL Board of Trustees approved a revised master plan for the main Belknap campus which integrated sustainability considerations such as brownfield redevelopment, storm water infiltration, green spaces, and promoting transportation alternatives through improved planning for pedestrians, cyclists and bus riders. The links below will take you to more detailed information about these issues.
 Campus Planning
Campus Planning
-
Executive Summary - 2024 Campus Master Plan
-
2024 Belknap & HSC Campus Master Plan
- 2024 Belknap & HSC Landscape Master Plan
- UofL Bicycle Master Plan
- UofL's Campus Tree Care Plan
- Stormwater Infiltration
- UofL Climate Action Plan (see, particularly, Section E. Master Planning)
As of spring 2015, UofL and our affiliated student housing partners had redeveloped 288 acres of brownfields as we've grown our main Belknap campus. These were former industrial or commercial sites that had varying levels of environmental contamination and were a blight on the community.




