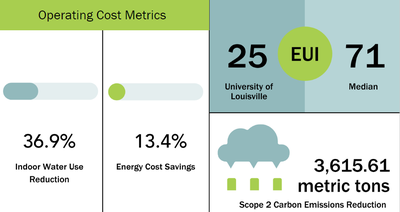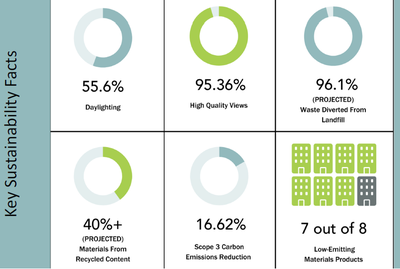Belknap Residence Hall 1 receives LEED Gold certification
 On January 24, 2022, the U.S. Green Building Council officially certified the new Belknap Residence Hall, Phase 1, as a Leadership in Energy & Environmental Design (LEED) Gold building. LEED is the global standard for documenting the sustainability of projects, with a Gold rating indicating a score of 60-79 points out of a total of 110 possible points. UofL does not yet have any LEED Platinum buildings (80+ points).
On January 24, 2022, the U.S. Green Building Council officially certified the new Belknap Residence Hall, Phase 1, as a Leadership in Energy & Environmental Design (LEED) Gold building. LEED is the global standard for documenting the sustainability of projects, with a Gold rating indicating a score of 60-79 points out of a total of 110 possible points. UofL does not yet have any LEED Platinum buildings (80+ points).
After 18 months of construction, in fall 2021, the facility right in the heart of campus opened to student residents, as well as staff in the new Cultural and Equity Center, home to the Office of Diversity Education and Inclusive Excellence, Cultural Center, LGBT Center, Muhammad Ali Institute for Peace and Justice, and Women’s Center.
The five-story, 130,225 square-foot, 452-bed residence hall is the first of two new halls for first-year students that are part of an $87 million project replacing outdated buildings used for three decades for housing and university offices. The second hall will open in Fall 2022, and is also on track for LEED Gold certification.
Students played an important role in the decision-making process for these new halls and sustainability and LEED certification were key priorities for them. The goal was to design to at least LEED Silver standards, but the project team was able to push that to LEED Gold without significant budget over-runs.
Unlike the wave of private residence halls built with huge parking lots and garages around the periphery of campus, the new halls offer car-free living for students in a location where they can easily walk or bike to everything that's great about college - dining and restaurants, gyms and recreation, theaters and entertainment, classes and labs, work sites and more.
Much more went into achieving LEED Gold certification, a choice the university made after a triple bottom-line cost-benefit analysis which revealed that over the next 28 years, the Net Present Value of pursuing the nine LEED credits necessary to push the project beyond Silver to Gold was $378,096. A positive NPV essentially means that the benefits outweigh the costs. In this case, the calculation combined financial, social, and environmental costs and benefits of the project.
Below are some design features that helped the project achieve LEED Gold certification:
BUILDING EXTERIOR
- One thing that people take for granted is where we build our facilities and the impact the selection of those sites can have on the environment. Compare building a large residence hall at a significant distance from the campus core. Students would have to drive more, resulting in more expense for the residents, more pollution, and more parking required. If that building and parking was constructed on an open field, it would have disrupted the natural hydrology and contributed to Louisville's flooding and combined sewer overflow problems. Compare that picture to the Phase I Belknap Residence Hall. Located on land that was already developed (aka infill), right in the campus core and close to amenities that make life for residents possible without the need for cars. The hall is also located just a short walk from several bus routes that students can use for free to get to far flung locations. And, finally, for those that choose to bring cars to campus, additional electric vehicle charging stations were installed in the nearby Floyd Street Parking Garage.
- Similarly, the building was designed to sit lightly on the site. A full Site Assessment of the flora, fauna, hydrology, geotechnical, and environmental impacts of constructing here were completed before the first shovel turned. The final site has lots of green space, providing habitat and places for people to enjoy the outdoors and recreate, as is essential to our physical and mental health. Through careful design, there is no light pollution from the additional building and site lighting and only 2% of the rainwater that falls on this site is discharged into the stormwater system! That means the sits is acting as much as undeveloped land as it possibly can!
- An efficient irrigation system was installed on the site with rain sensors to only irrigate when conditions require based on the natural rainfall events. Effectively, this reduces the amount of water required by more than 50% compared to traditional irrigation systems.
BUILDING INTERIOR
 Materials & Efficiencies: One very real aspect of sustainability is maintainability. Even though the systems designed and initially installed on a project like this might be top-in-class, if they are not maintained they no longer contribute to sustainability and could eventually be overridden in ways that consume more resources than had they not been used at all. Residence Halls are high use areas in three key measures: materials, plumbing, and HVAC. Therefore, the design and construction was mindful of these elements and included:
Materials & Efficiencies: One very real aspect of sustainability is maintainability. Even though the systems designed and initially installed on a project like this might be top-in-class, if they are not maintained they no longer contribute to sustainability and could eventually be overridden in ways that consume more resources than had they not been used at all. Residence Halls are high use areas in three key measures: materials, plumbing, and HVAC. Therefore, the design and construction was mindful of these elements and included:
- A concrete structure which was selected for its durability and constructability. While traditionally, concrete has a larger carbon footprint than steel structures, the advantages here were several fold. The concrete mix selected included large quantities of fly-ash to reduce its embodied carbon and turn a waste problem into a design solution. Additionally, the slab is a precast hollow core as opposed to traditional slab. Not only do these measures contribute to greenhouse gas reductions, but also ozone depletion potential and eutrophication potential over a functional equivalent. For the remainder of the materials, over 40% of their value by cost is recycled content.
- While constructing this building, 96% of the construction and demolition waste was diverted from the landfill through recycling and reuse.
- Water consumption is typically quite significant in a residence hall. To address this, we carefully selected low-flow fixtures and fittings (shower heads, flush valves, and faucet types) that will reduce the building's potable water usage nearly 37% annually! We also installed fixtures that are easy to maintain in order to prevent future leaks and inefficiencies.
- This building’s extensive insulation and thermal design coupled with the fact that the heating and cooling are efficiently generated from the Belknap Central Steam & Chilled Water Plant allow the project to have an Energy Use Intensity (EUI) of just 25, compared to the median residence halls’ EUI of 71.
- The building addresses the global climate crisis by reducing its carbon footprint through both utility reductions and the materials selected. This amounts to: 3,615 metric tons of Scope 2 carbon emissions (those due to utility use); and a 16.62% reduction in Scope 3 emissions (those due to materials).
 Health & Wellness: Phase I is home to 452 students every year. So, it was important to consider how the building design supported the health of the students:
Health & Wellness: Phase I is home to 452 students every year. So, it was important to consider how the building design supported the health of the students:
- Active occupants are healthier and the building design encourages more activity through prominent stairwells flooded with daylight to encourage use. Elevators are farther away from doors and not centrally visible when compared to the prominence of the stairways. The project site design also encourages walking by providing extra room on sidewalks, tree lined areas around streets, and good building accessibility to encourage people to not even think about driving and instead use the walkways across the campus.
- Fresh Air – we spend 90% of our time indoors yet our bodies depend on fresh oxygenated air. So, the HVAC system is delivering high quality fresh air at 30% larger volumes than found in your typical indoor space.
- Keeping with the idea of bringing the outside indoors, over 95% of all spaces students and staff occupy have high quality views of the outdoors. And 55% of those same spaces are also daylit. This is essential to helping with the body’s natural sleep/wake cycle, to mental health, and to physical health as well.
- When temperature or lighting control is needed, students are able to modify settings to meet their needs. For example: task lighting for studying and thermostat plus fan controls for temperature or air speed modifications.
- Finally, during construction, both the workers and now the occupants were protected from harmful Volatile Organic Compounds as no VOC’s were used in any materials on this project.



