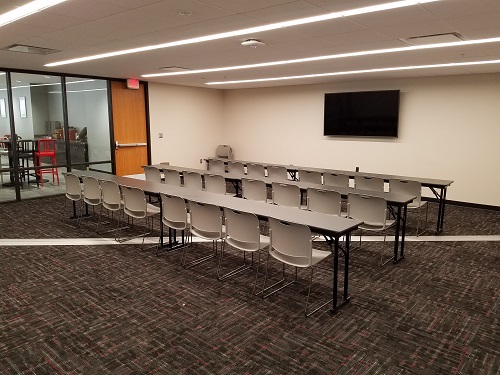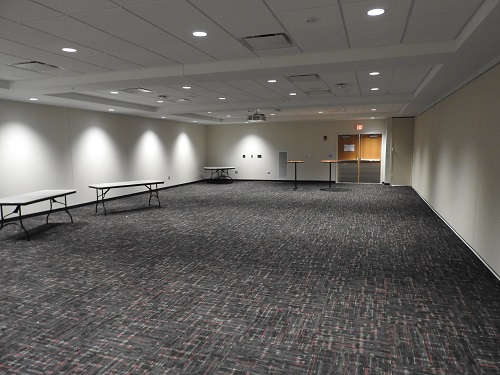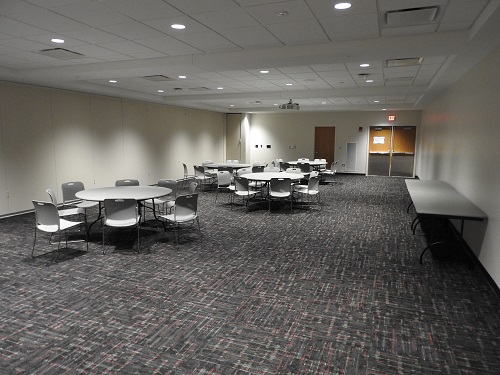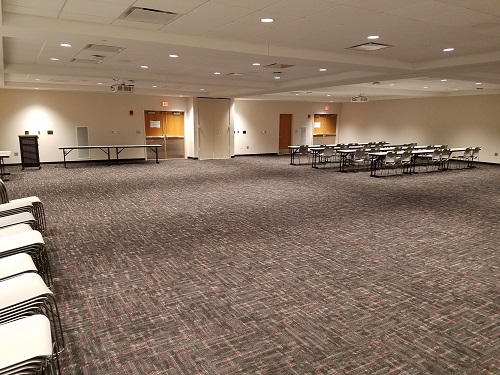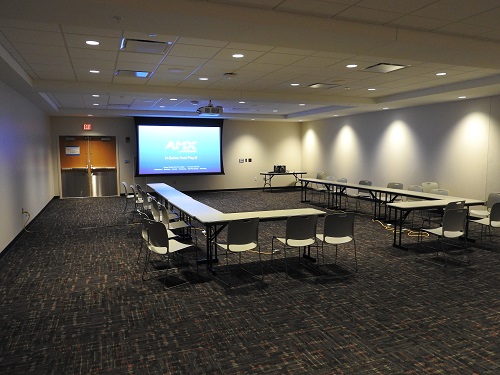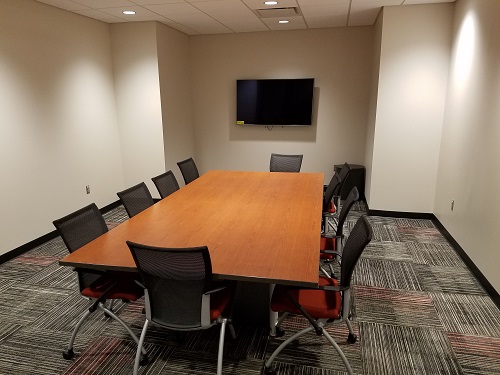First Floor West Meeting Rooms
W107
Setups: Hollow Square (25), Classroom (25), Panel (25), Boardroom (15), Interview
Features: HD Display, Dry-erase Board
Located beside the SAC Marketplace, this space is perfect for a small group meeting or brown bag lunch.
W116
Setups: Hollow Square (50), Classroom (50), Panel (100), Theater (100), Open U-Shape (50), Standing Reception (75), Banquet (50)
Features: Digital Projector, Sound System
W117
Setups: Hollow Square (50), Classroom (50), Panel (100), Theater (100), Open U-Shape (50), Standing Reception (75), Banquet (50)
Features: Digital Projector, Sound System
W116/W117 Combination
Setups: Hollow Square (70), Classroom (100), Panel (200), Theater (200), Open U-Shape (50), Standing Reception (150), Banquet(100)
Features: Digital Projector (x2), Sound System
A removable wall that separates W116 and W117 can be stowed away to expand into a double size room. The low ceilings in this space make it an intimate alternative to the larger event spaces upstairs.
W118
Setups: Hollow Square (50), Classroom (50), Panel (100), Theater (100), Open U-Shape (50), Standing Reception (75), Banquet (50)
Features: Digital Projector, Sound System
W118A
Setups: Boardroom (10)
Features: Digital Display, Conference Chairs
W118A is a small meeting room located adjacent to W118 and can accommodate a small meeting or serve as the perfect headquarters for a conference.

