Room Setups
Here we've listed some example setups that can help you when requesting a reservation of SAC spaces. These are just broad examples, so let us know if you have any special requests for your events or meetings. Due to space and equipment limitations, not all setups are permitted in all spaces.
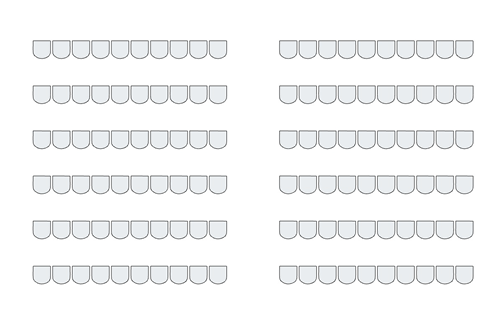
Theater
The Theater setup consists of rows of chairs facing a presentation or stage.
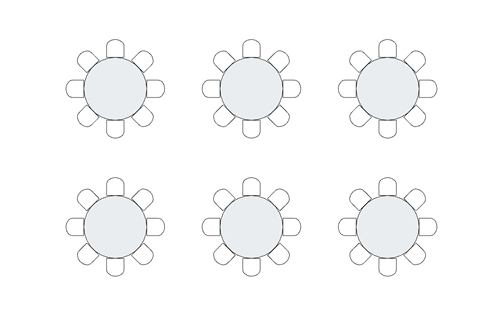
Banquet
The Banquet setup consists of round tables, typically set with 8 chairs per table. All round tables in the SAC and Red Barn are 60" in diameter.
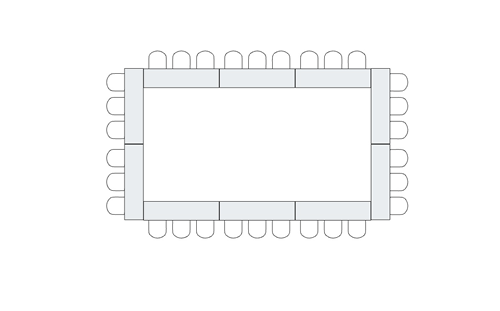
Hollow Square
The Hollow Square setup consists of rectangular tables in a rectangular formation with chairs around the outside.
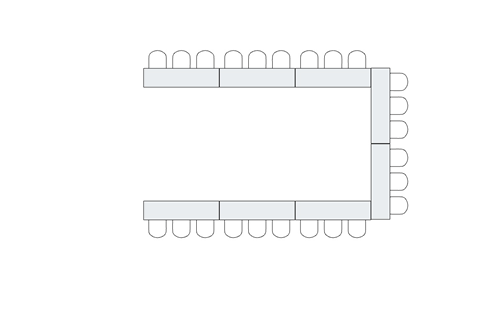
Open U-Shape
The Open U-Shape setup consists of rectangular tables in a U shape with chairs around the outside. Open end is usually facing a presentation or audience.
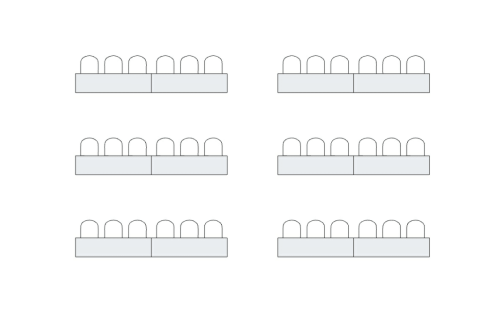
Classroom
The Classroom setup consists of rectangular tables with seating facing a presentation.
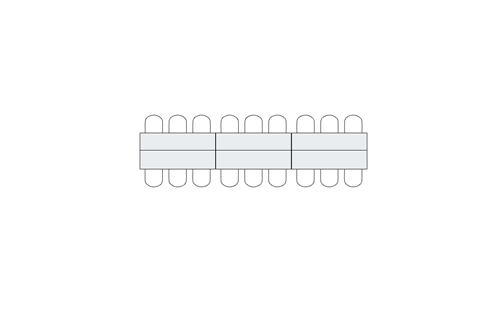
Boardroom
The Boardroom setup consists of of single large table or multiple tables pushed together with chairs around the outside.
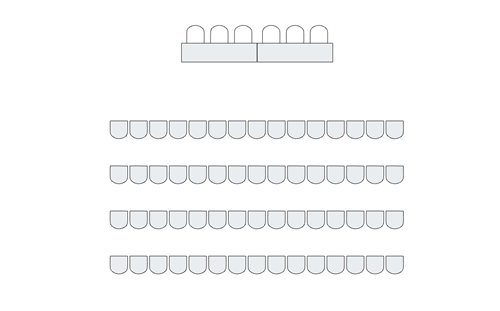
Panel
The Panel setup consists of rows of chairs facing a panel of presenters seated at a table.
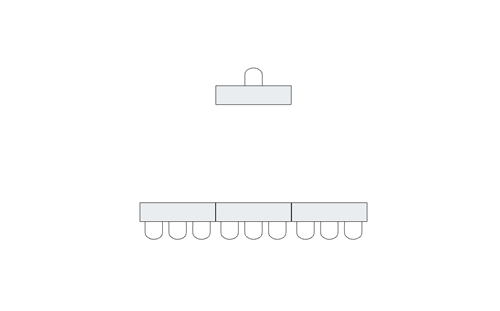
Interview
The Interview setup consists of a panel seated at a table facing a single seat also at a table.
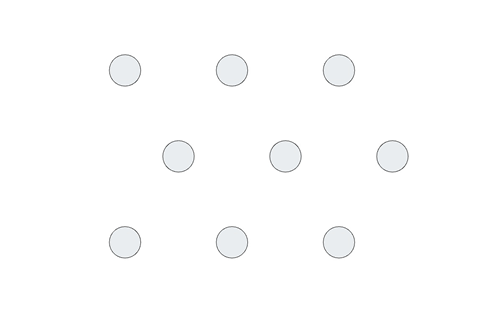
Standing Reception
The Standing Reception setup consists of a cleared space with standing height cocktail tables. May also be combined with some round tables for limited seating. There are a limited number of cocktail tables available on hand, so be sure to let our staff know if you would like to have them for your event.
