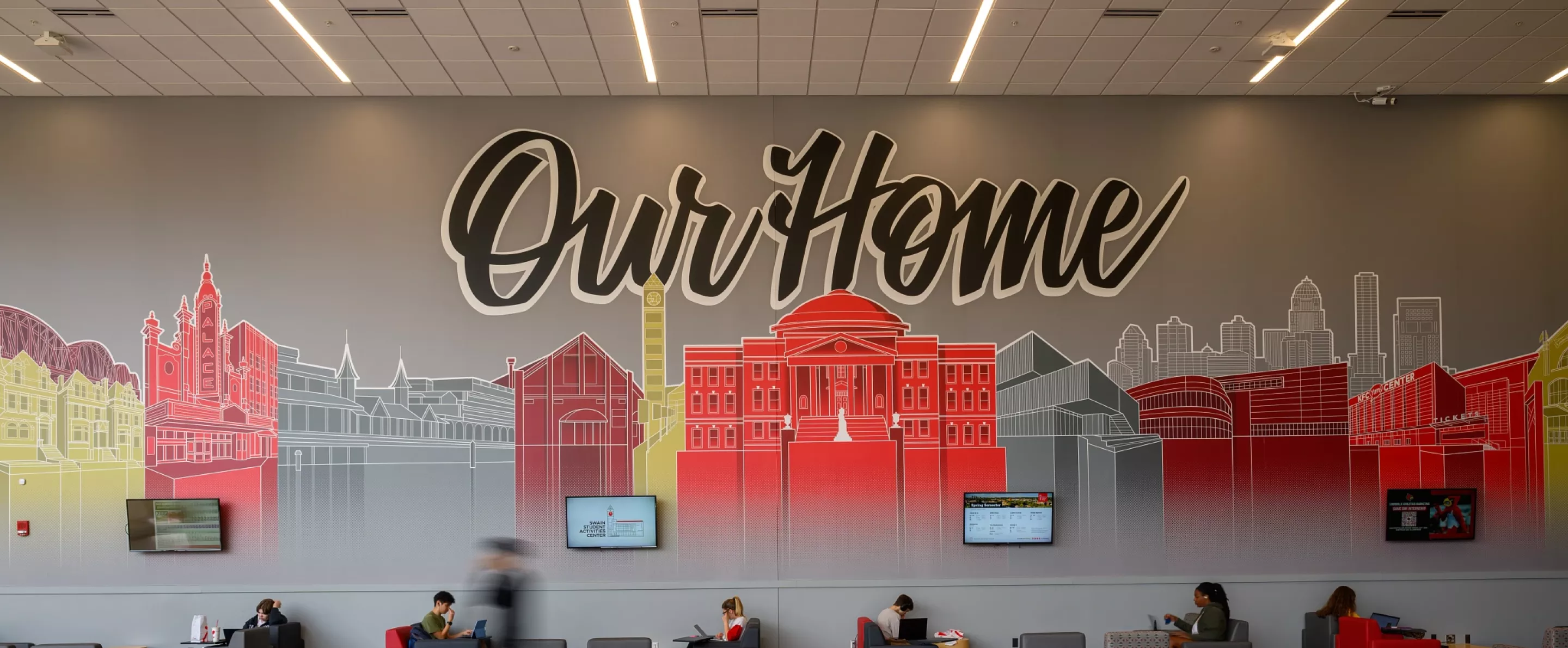The Swain Student Activities Center, affectionately known as the SAC, is the main hub for student life on the University of Louisville Belknap campus. With a multitude of dining options, amazing event spaces, cozy lounges, and vibrant student activities, there's always something to do at the SAC. The building is also home to several UofL departments including the Dean of Students, Student Affairs, Office of Student Involvement, Health and Sport Sciences, UofL Athletics, Dining Services, and the Campus Bookstore.
Inside the SAC
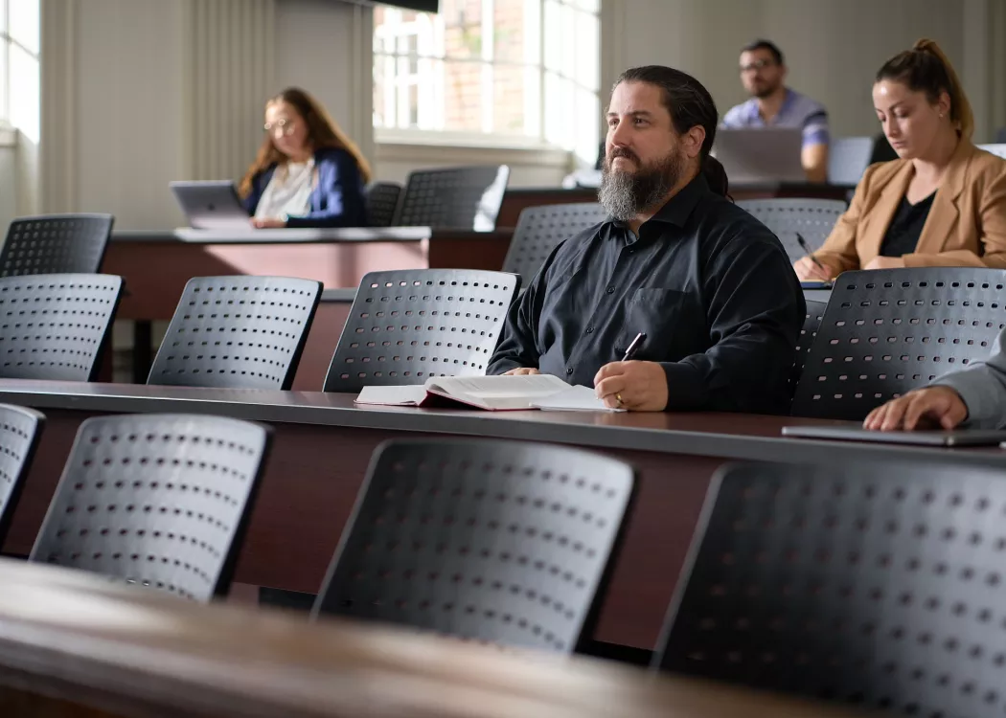
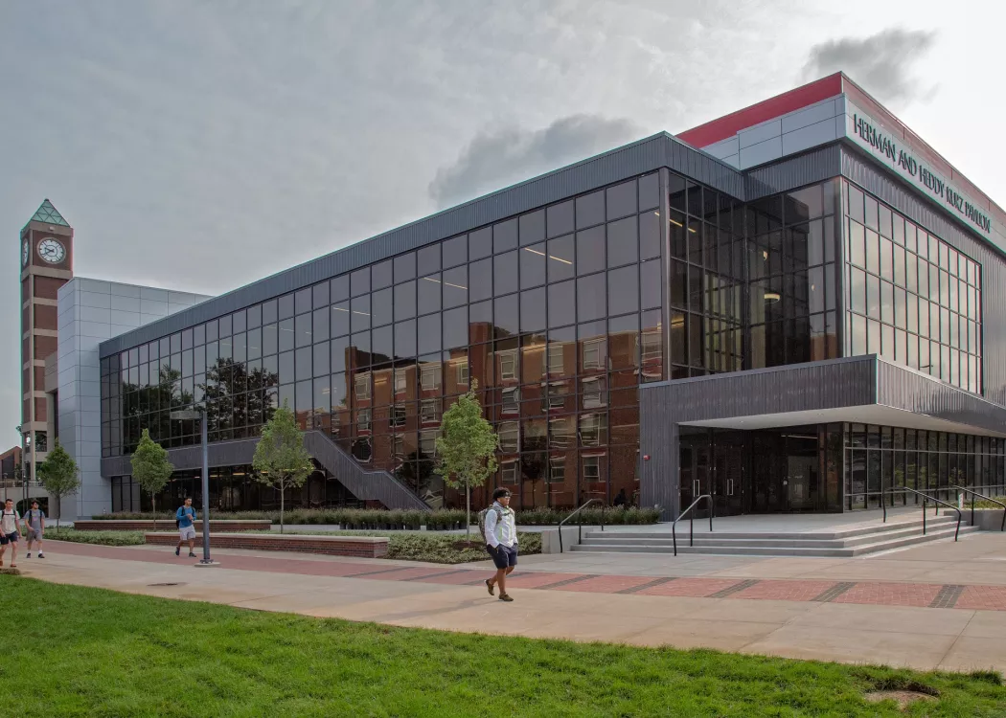
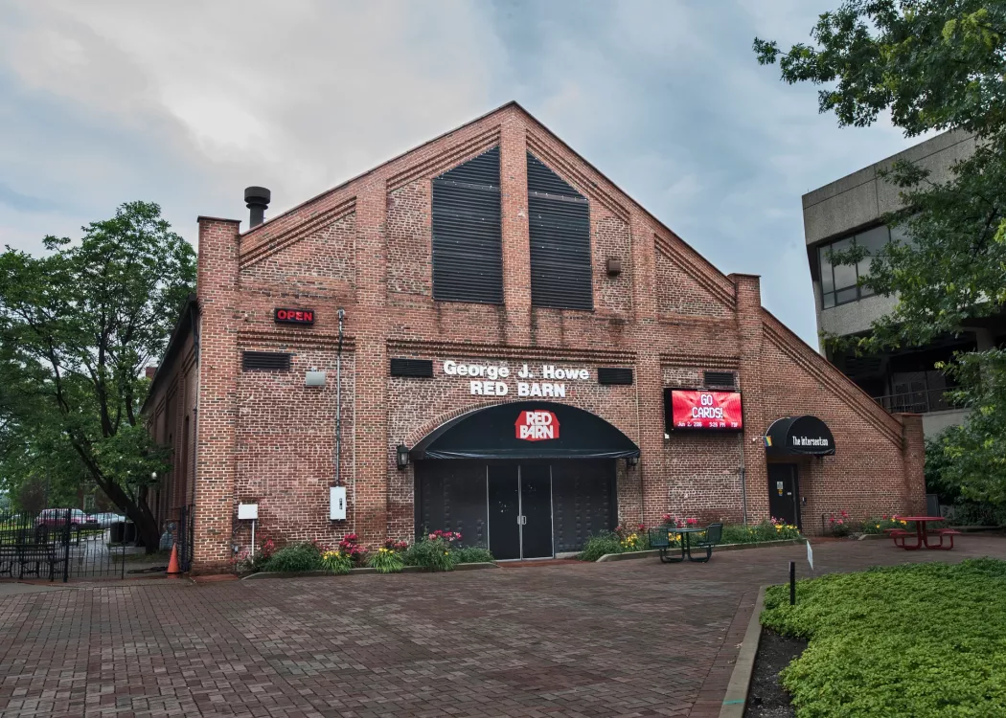

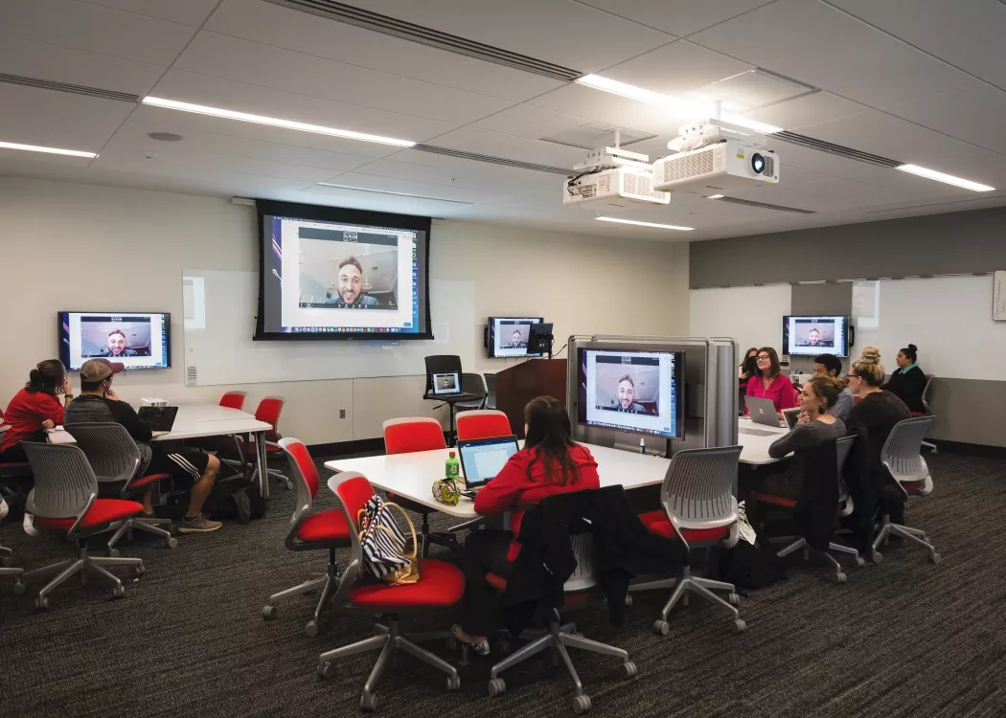
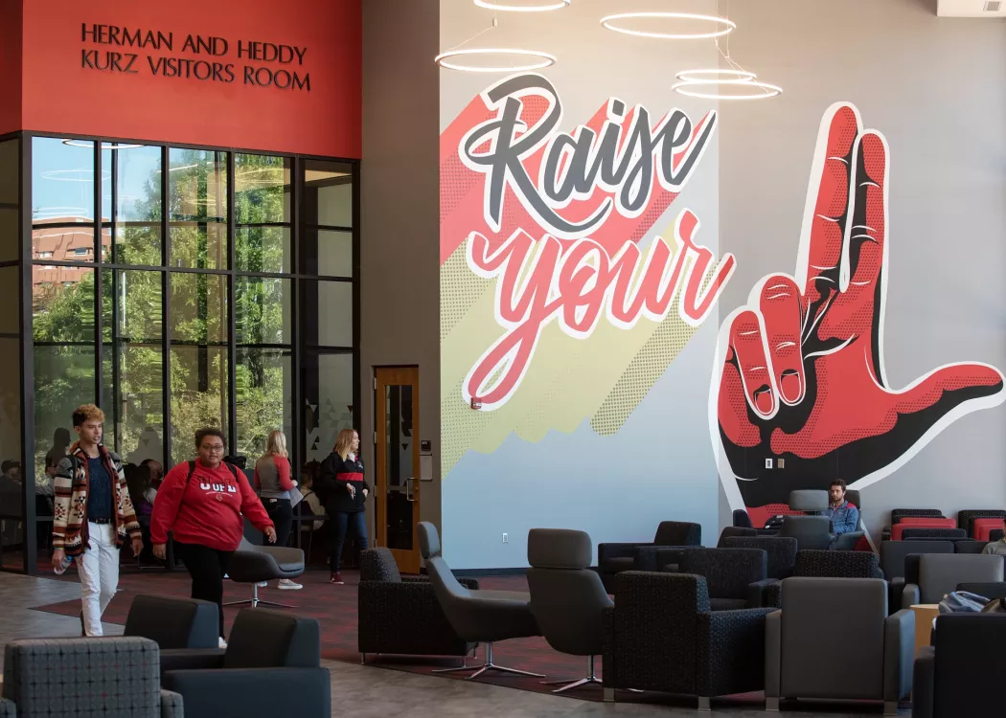
Student Staff Program
Manager on Duty (MOD)
Managers on Duty act as the primary point of contact during their shifts, overseeing building operations, assisting guests, responding to emergencies, and ensuring events run smoothly. They are trained to handle high-pressure situations, problem-solve effectively, and lead by example.
Audio-Visual Technicians
Audio-Visual (A/V) Technicians provide technical support for events hosted in the SAC, operating sound systems, lighting equipment, and projectors. These roles require attention to detail, excellent communication skills, and a proactive approach to customer service, preparing students for future professional environments.
10 Essential Skills
Student employees also develop the Kentucky Council on Postsecondary Education's (CPE) 10 Essential Skills. Supervisors work closely with the staff to connect these skills to their daily tasks, fostering growth that extends beyond the workplace. Through ongoing mentorship, students develop competencies in effective communication, critical thinking, adaptability, and professionalism.
How to Apply
Students interested in joining the SWAIN SAC team can explore available positions on the UofL's Career Center website. Applications are reviewed regularly, and students are encouraged to apply early to secure their place in this enriching program.
More Facts about SAC
Completed in 1990, the Swain Student Activities Center has served UofL as truly the heart of student life on campus. Guests to the building will undoubtedly notice its interesting design. The building has an East wing and West wing that are connected by a walkway on the third floor that crosses over an active railway. The SAC was originally designed to provide safe passage over the railroad tracks for students commuting into campus. While the SAC still serves this mission well, it also serves to connect the center of campus and the Floyd Street corridor of ever-expanding athletic facilities. After a large renovation and expansion project was completed in Fall 2018, the SAC was equipped with state-of-the-art meeting and event facilities as well as a multitude of new dining options and an expanded bookstore.
Student Activities Center Facts
- Opened for business: August 1990
- Prime Architect: Johnson/Romanowitz Architects
- Associate Architect/design: Jasper Ward, Architect
- Cost: $23,807,000
- Financing: Student Activity Fees ($7.8 million), Commonwealth of Kentucky ($13 million), Athletic Association ($3 million)
- Square footage: 287,579 (6.6 acres)
The Swain Student Activities Center is a proud member of Region VI of the Association of College Unions International (ACUI).
The college union advances a sense of community, unifying the institution by embracing the diversity of students, faculty, staff, alumni, and guests. We bolster the educational mission of the institution and the development of students as lifelong learners by delivering an array of cultural, educational, social, and recreational programs, services, and facilities.
By any form or name, we serve as the heart of the campus community and create a welcoming environment by:
- Operating as a student-centered organization that engages in shared decision making and holistic development through employment and involvement.
- Advocating for inclusivity and equity, fostering respect, and affirming the identities of all individuals.
- Educating students in leadership and social responsibility and offering firsthand experiences in global citizenship.
- Providing gathering spaces to encourage formal and informal community interactions that build meaningful relationships.
Traditionally considered the living room, the college union enhances the student experience and cultivates an enduring connection to the institution
Features of new Student Activities Center:
- 32,775 SF of additional space
- Over 80,000 SF of existing space completely renovated
- 16 new meeting rooms at 24,800 SF
- Expanded, fully renovated retail space
- Renovated, expanded bookstore/retail areas with outside patios
- Enhanced/expanded dining facilities
- Newly designed plazas
- Central internal escalators replaced with open stairways/floorplan
- New Façade
- Upgraded infrastructure

